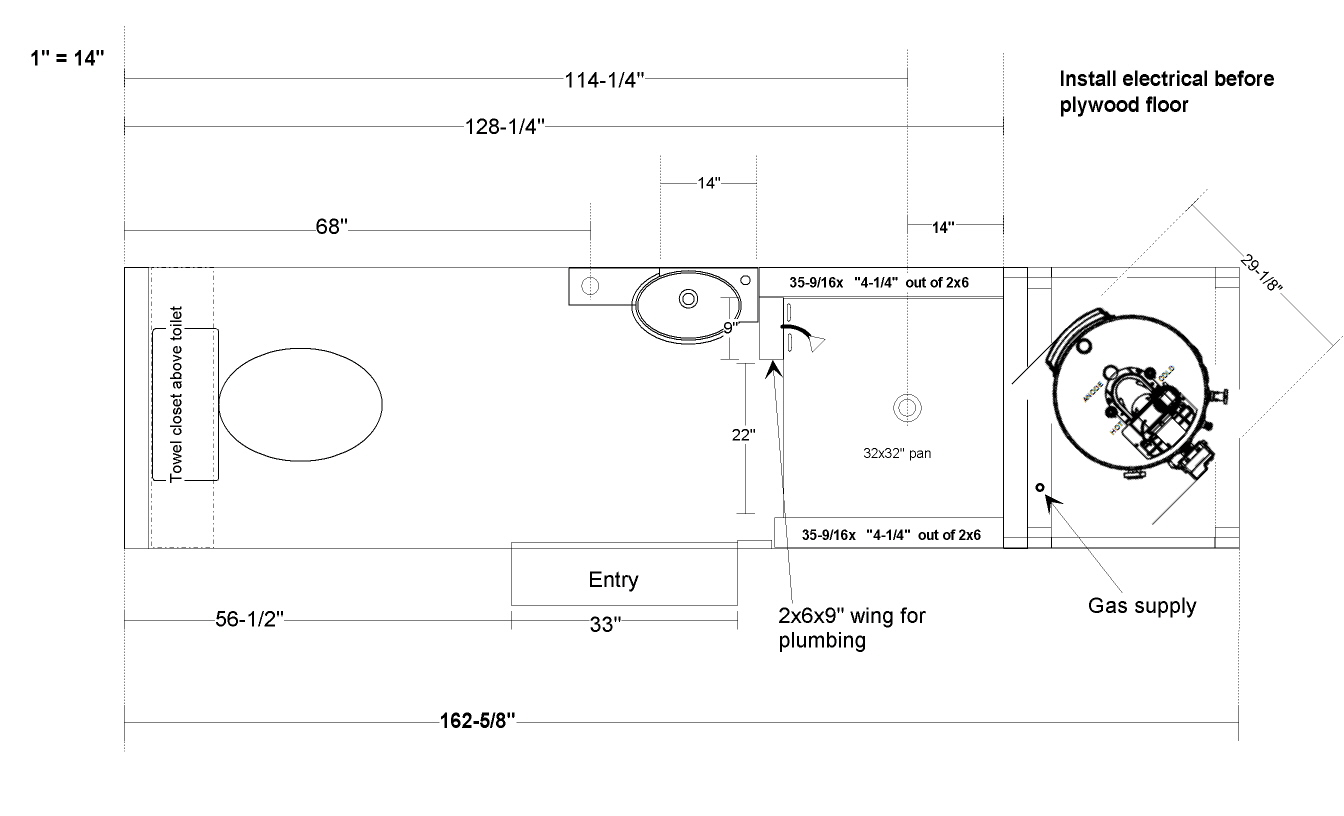
Nav - Office Bath - Gas Pipe - Heater links
See NOTES at bottom

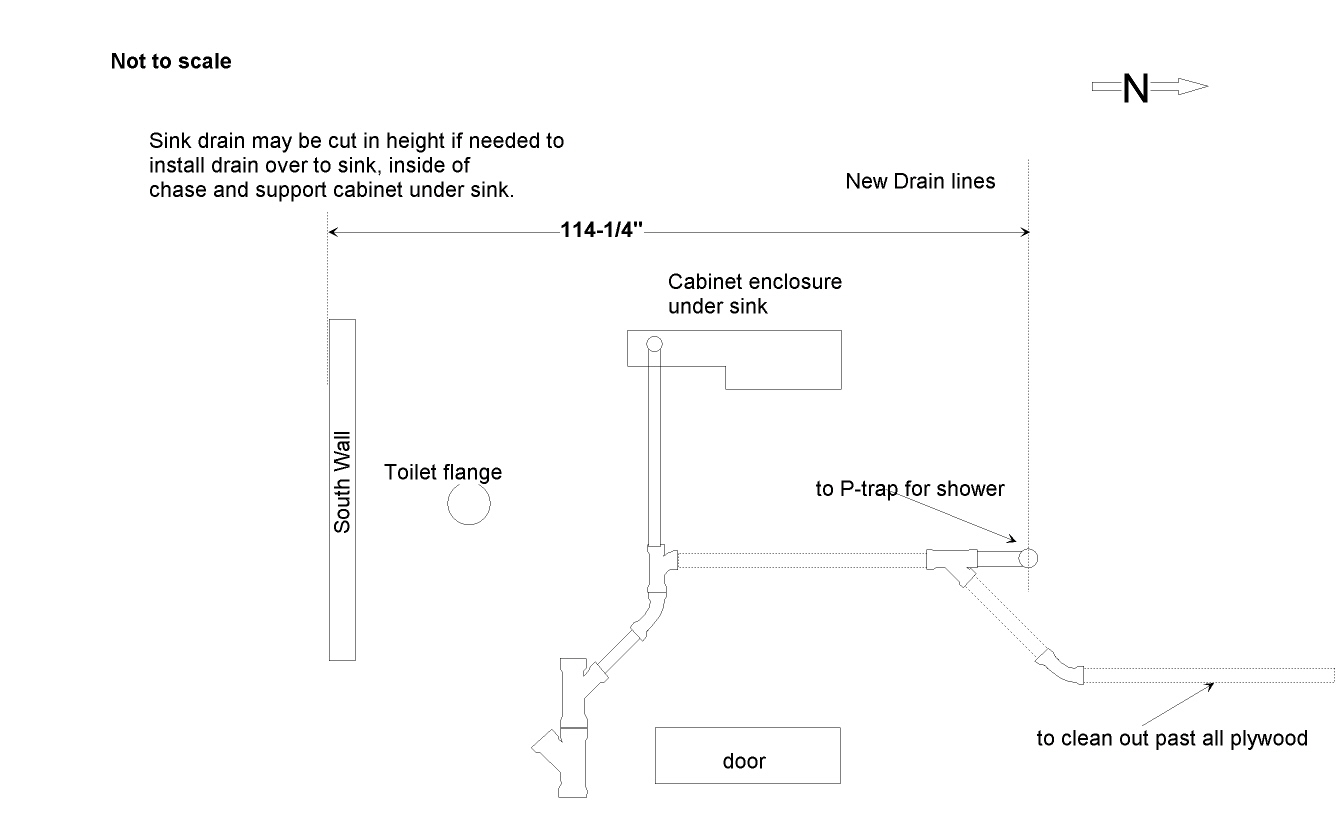
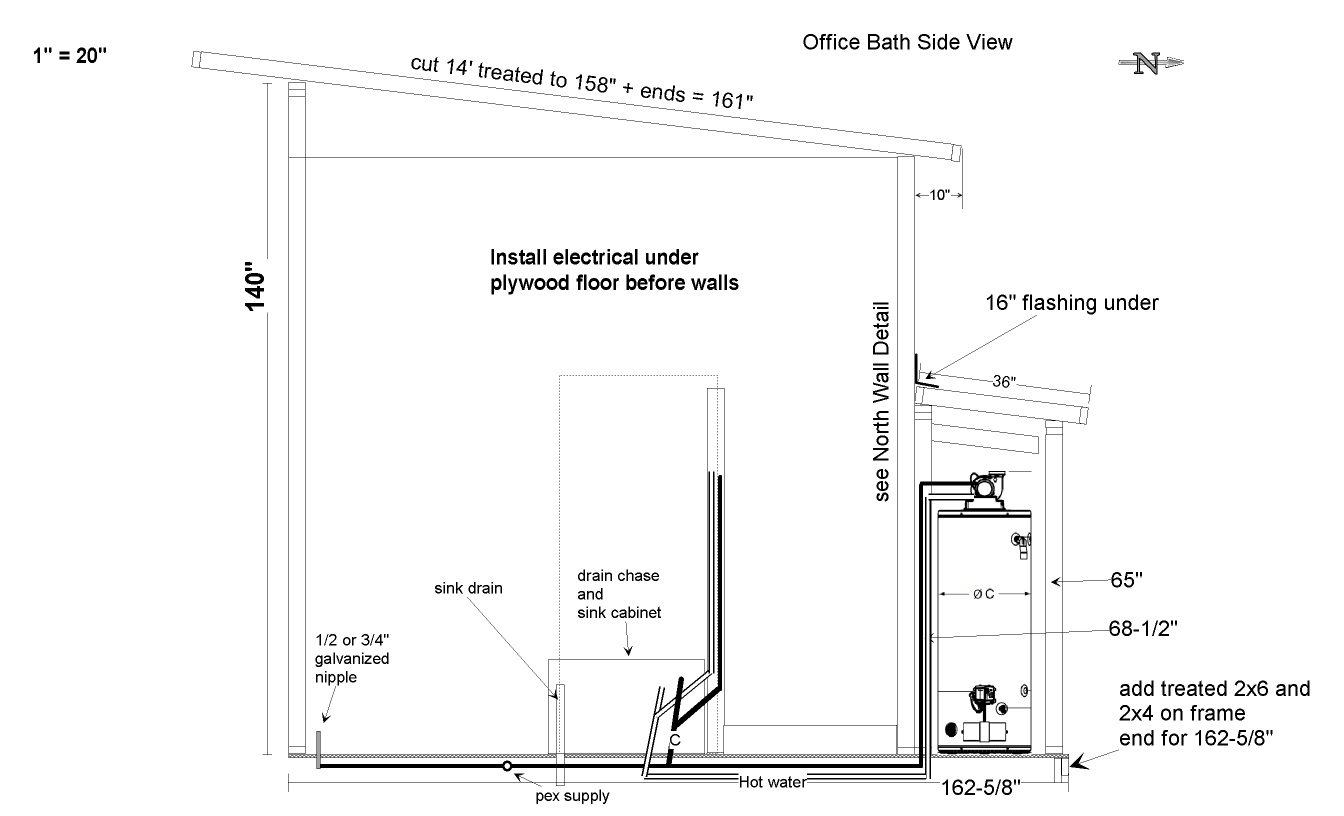
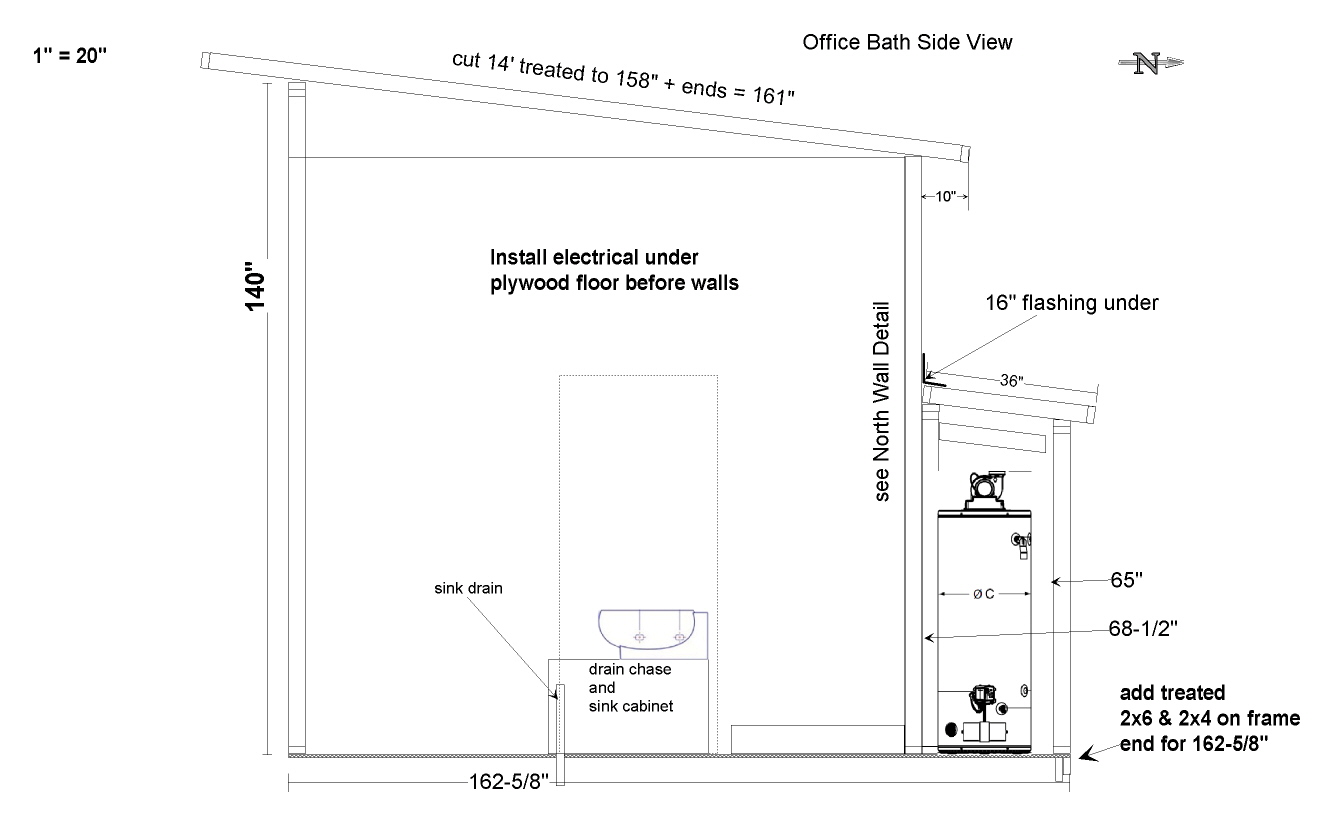
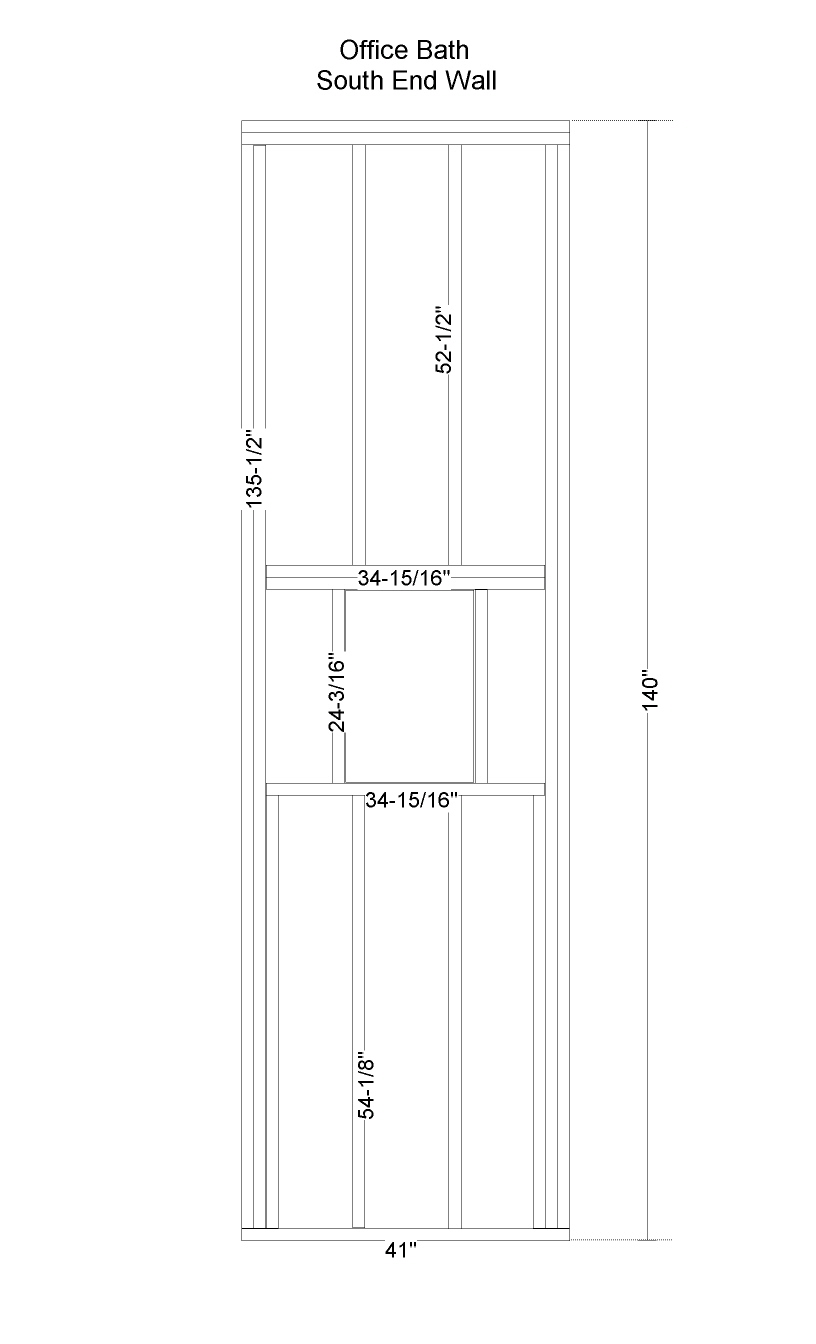
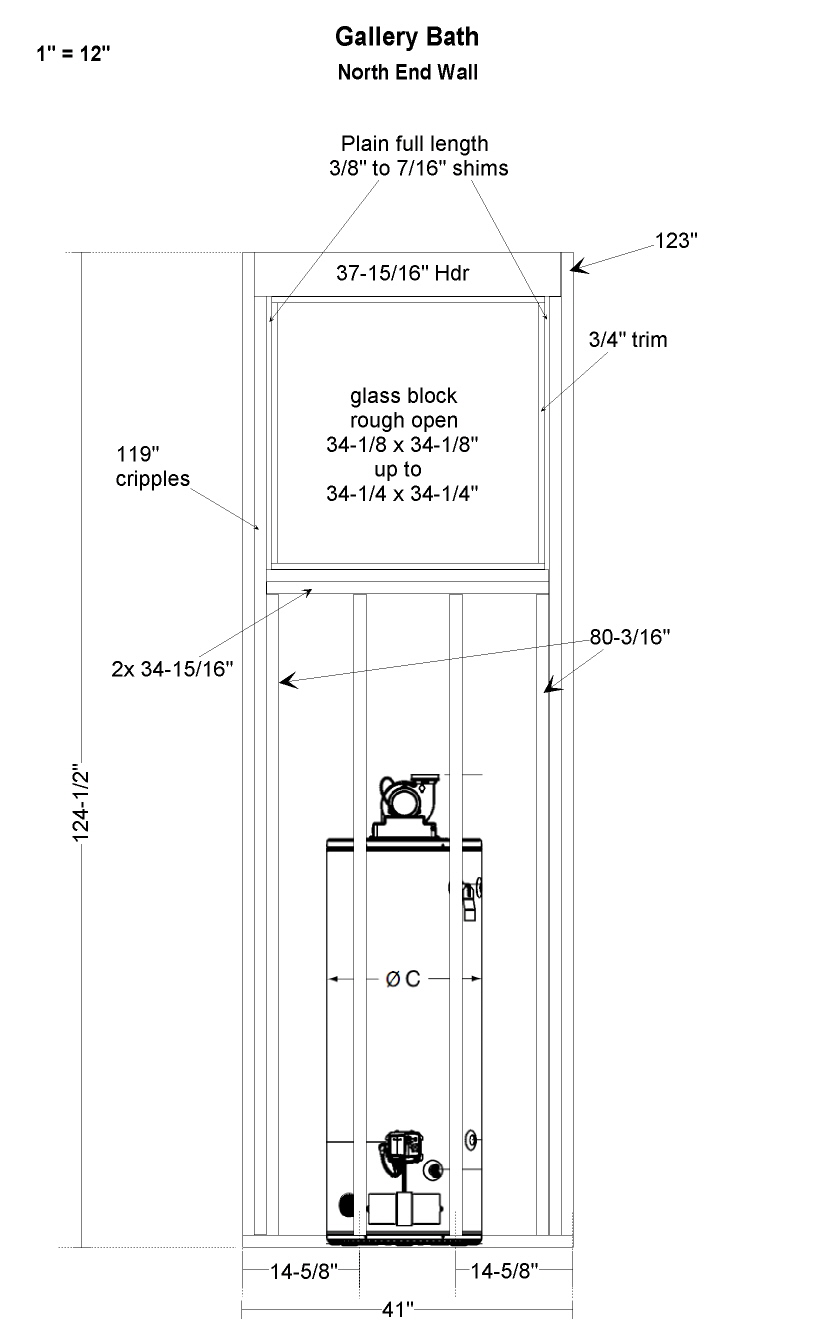
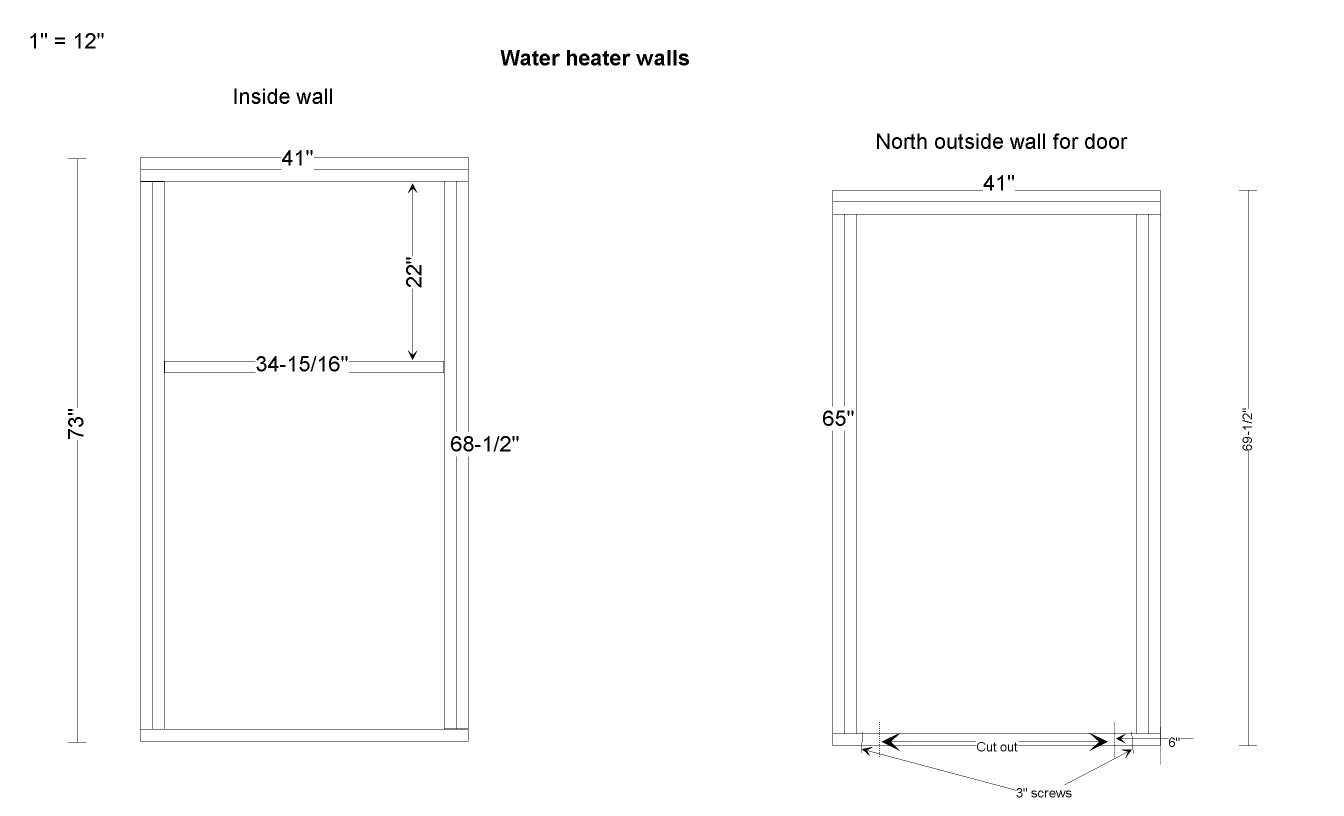
Notes for Office Bath
Plumbing
The clean-out pipe against the East wall of the alley should be installed at the same time as the gas line. They'll be close to each other, and might be difficult. The clean-out pipe should be at plumbing grade. The shower drain and P-trap will be down the middle to the length showed on the Draw page.
The cold water line should be installed inline to the water heater, first to the toilet then the sink T to the shower thru the sink cabinet, but continued, from under the sink, under the floor to the water heater. All lines must be insulated as installed.
The hot water return from the water heater, will go under the floor, back to under the sink and up to the sink and shower.
All new 3/4" plywood
South end wall
Anchor siding on the outside of this wall before standing. Don't forget to cut the hole for the access panel out of the
siding behind.
North wall end
The headers inside the frame are 1/16" inch less in width to prevent expansion of the overall 41" width. The fit is tight, so it's important to keep the joint cuts from making the width any grater.
Glass Block window
Double check the window size. This is a tight fit, so the square if critical. It the "north end wall" is low on one side, shim it to square at the floor. Check the two shims on each side for the same reason.
The nail fins, or screws, will screw into the finish lumber, not the framing, so it's important they go into, near the middle of the 3/4" finish lumber. Use shim under the window when installing and pull out afterwards, after the window is anchored.
Shower pan and walls
The walls on each side of the shower pan must be checked for fit. Check this after cutting the bottom plates before building these walls. On the page, they are marked 4-1/2" wide, cut from 2x6s. Put the bottom plates in place, on each side with the pan. There will need to be a little extra space because the walls are not flat or plumb.
Water heater
Due to the valve body and back panel on the WH, it will be a tight fit. I've added a 2x4 under the floor to the length of the joist for a little extra space (see in image "office bath height"). I think it will fit, but the WH may need to be turned to a 45 degree angle as in image, "office bath oh".