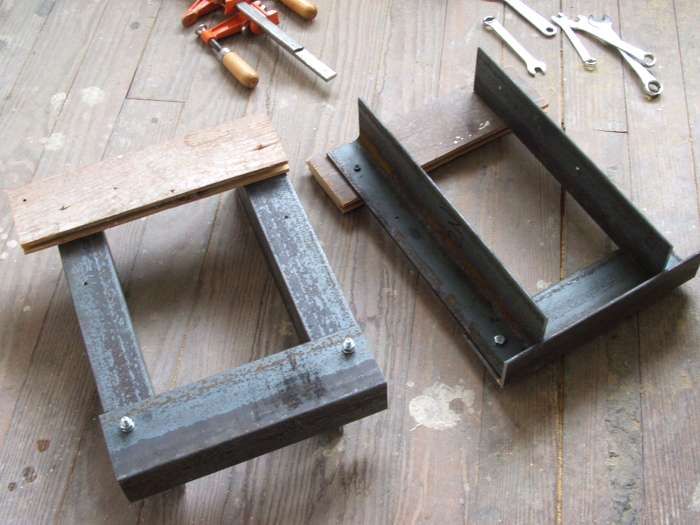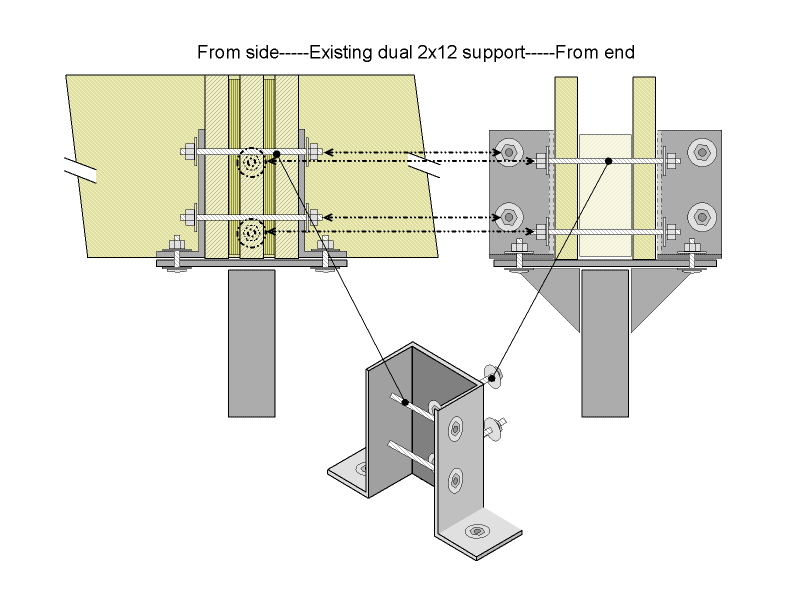
Due to there not being any appropriate hydraulic brake in the area, these pieces have to be welded together. These are the "joist hangers that go on either end of the beams and are also bolted to the main joist supports that run perpendicular to the floor joists.
The wood at the top and the bolts holding the bottoms are temporary in order to hold the metal in place during welding. These joist hangers will also set on top of the plates that are welded to the steel columns placed below, on the 1st floor slab.

