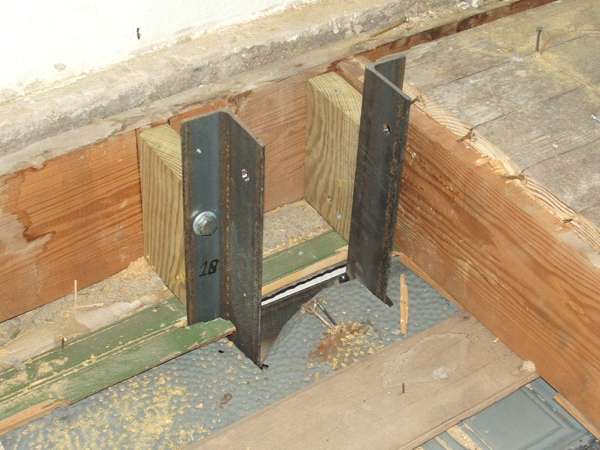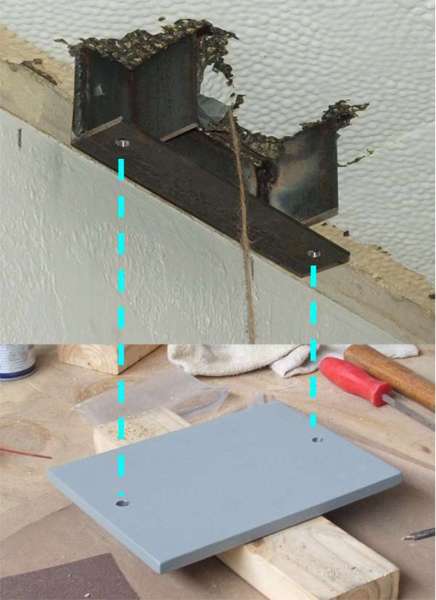
1st view from above the ceiling where the main beam sets.....(see below)

.....then from below where the 3" steel column supports the cradle. When the plate shown is welded onto the 3" steel column, bolts will connect the two.

.....wood will be attached to the circumference of the plate for trim and cover the bottom part of the cradle.