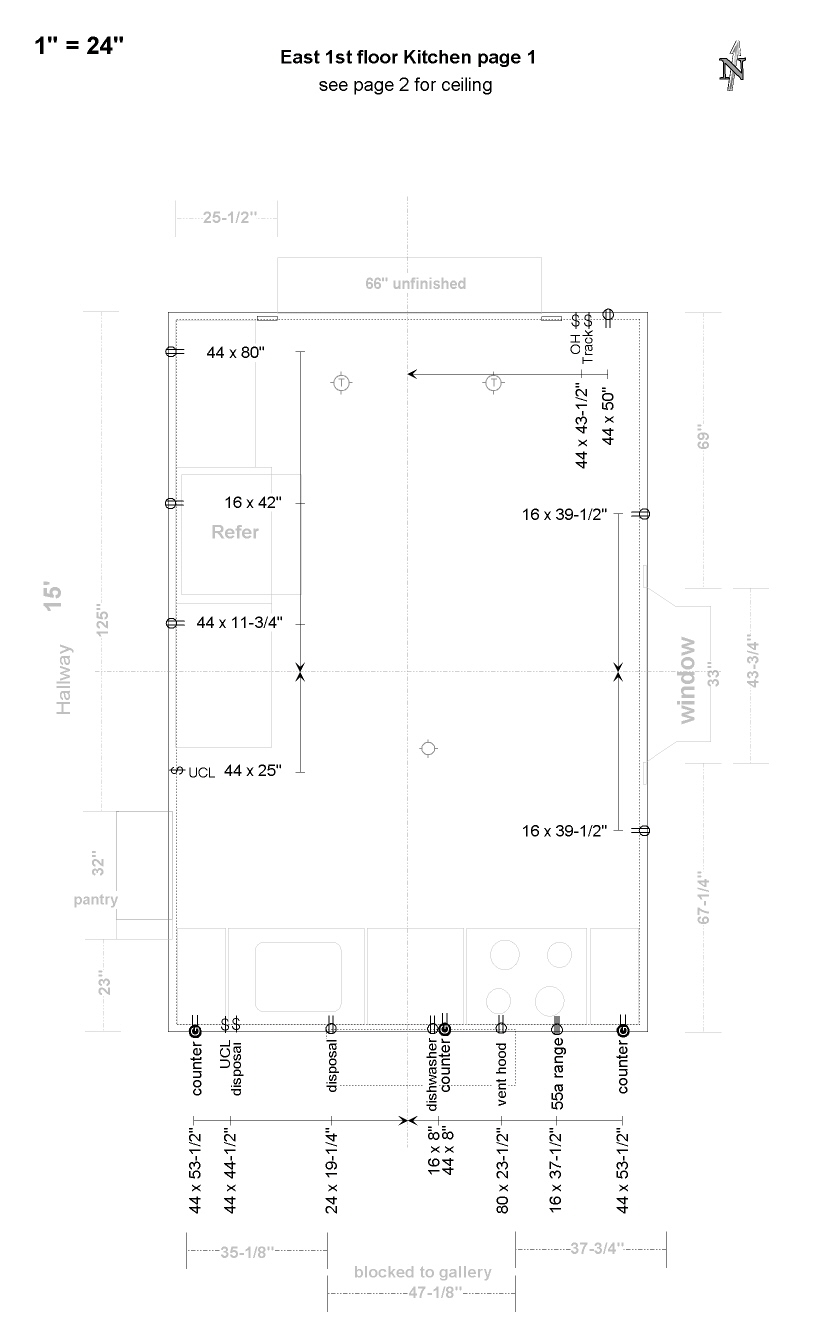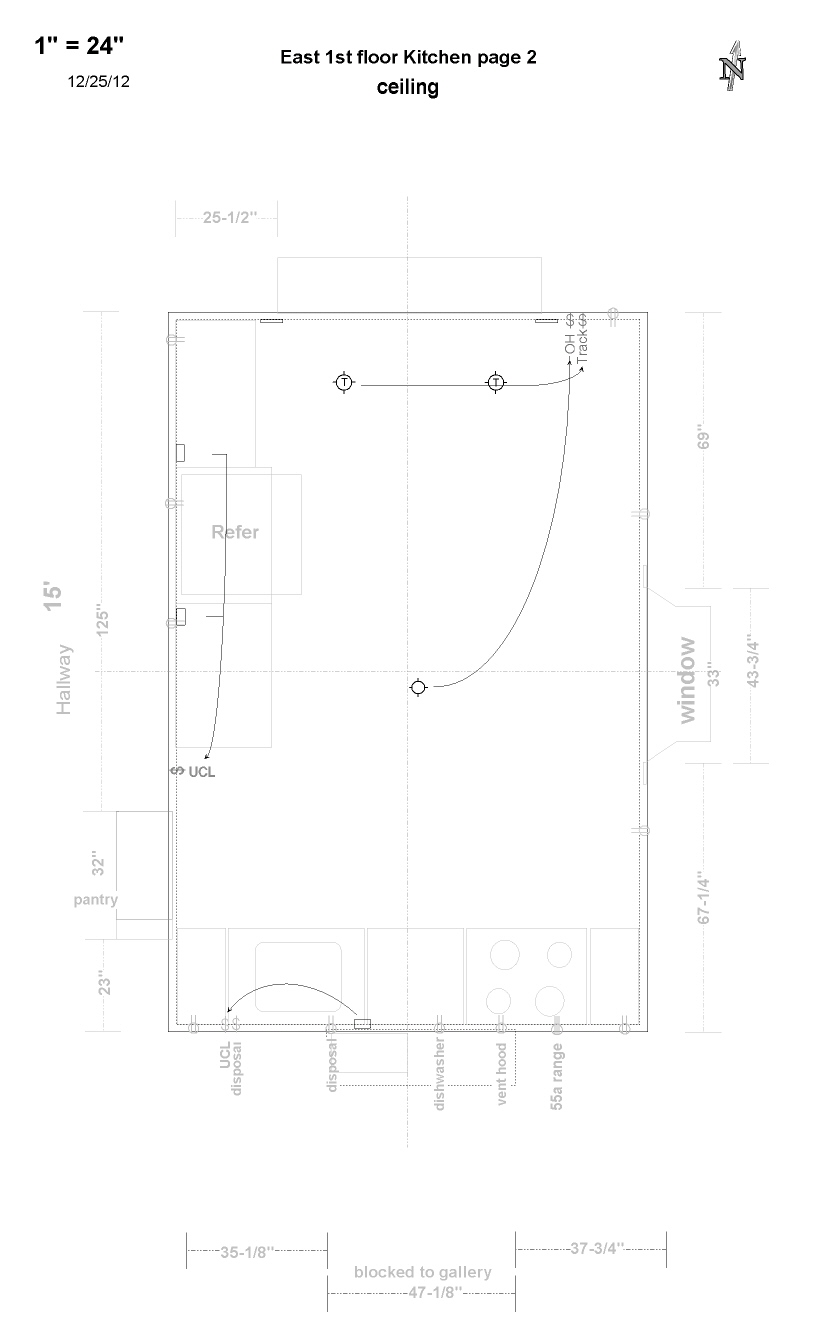| E1 South wall E1 from center to West Counter outlet = 44 x 53-1/2 ucl/disposal switches = 44 x 44-1/2 disposal outlet 24 x 19-1/4 E1 from center to East dishwasher outlet = 16 x 8 vent hood outlet = 80 x 23-1/2 220 Range outlet = 16 x 37-1/2 Counter outlet = 44 x 53-1/2 E1 West wall E1 from center to South UCL switch - 44 x 25" from center to North Counter outlet = 44 x 11-3/4" Refer outlet = 16 x 42" Counter outlet = 44 x 83" E1 North wall from center to East overhead lighting switch = 44 x 42-1/2" wall outlet = 16 x 51-1/2" E1 East wall from center to North wall outlet = 16 x 39-1/2" from center to South wall outlet = 16 x 39-1/2" Ceiling boxes Octagonal Track lighting from unfinished North wall = 17-1/2" center to West = 16", center to North = 72-1/2" center to East = 22", center to North = 72-1/2" Rectangular for under cabinet lighting West wall UCLx2 on 1 switch 14" North of center line 55" North of center line South wall UCLx1 on 1 switch 11-1/2" West of center line |
 |
 |
|